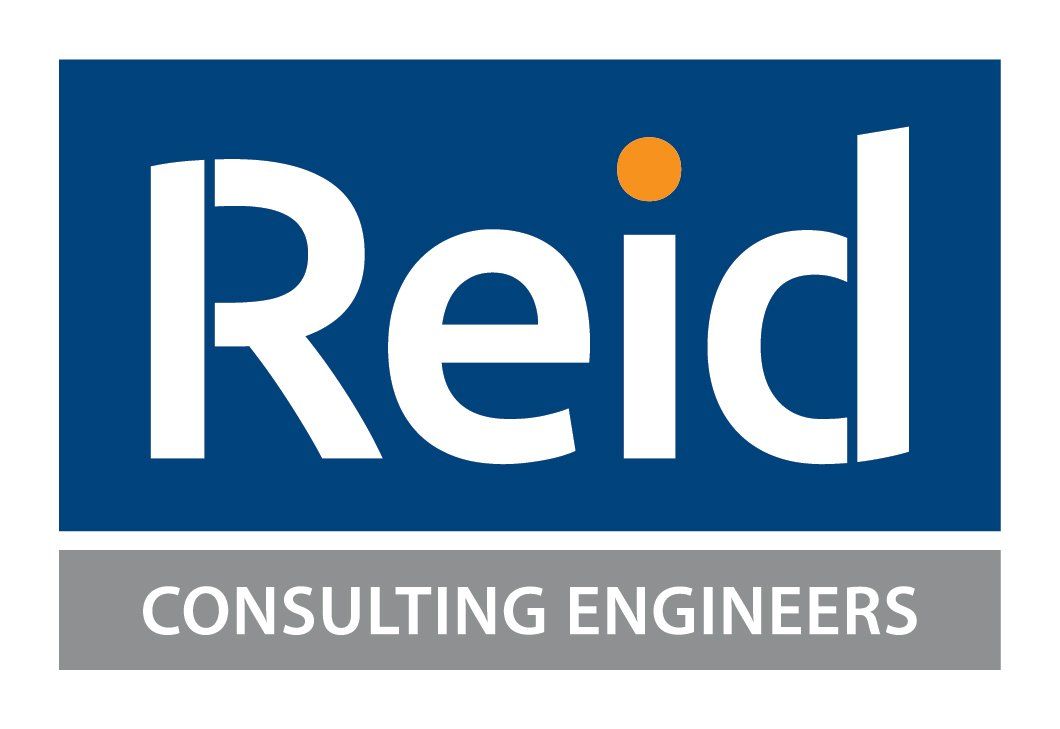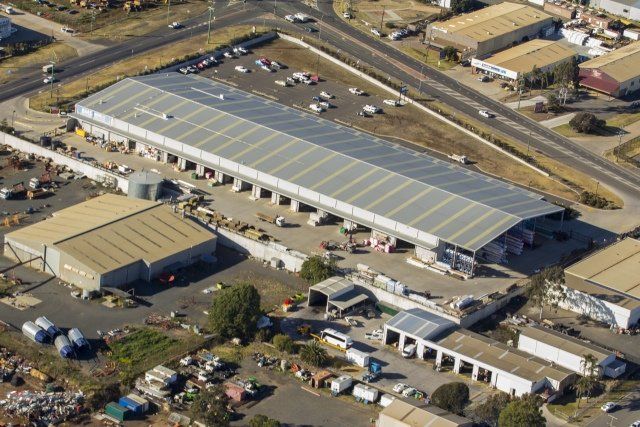BMS Hardware, Carrington
Jai Warner • February 14, 2020
BMS Hardware
Reid Consulting Engineers were the Civil, Structural, Geotechnical and Hydraulic design Engineers for this project.
50m wide building comprising 7,000sqm under roof and 7,000sqm of industrial paving.
Reid Consulting Engineers were the Project Managers and Superintendent for the project having prepared all Engineering drawings.
Aspects of work included:
- Bulk Earthworks design
- Foundation design
- Structural steel framing
- Reinforced concrete tilt panel wall design
- Fire hydrant and hose reel design
- Structural / Reinforced Concrete Retaining designs
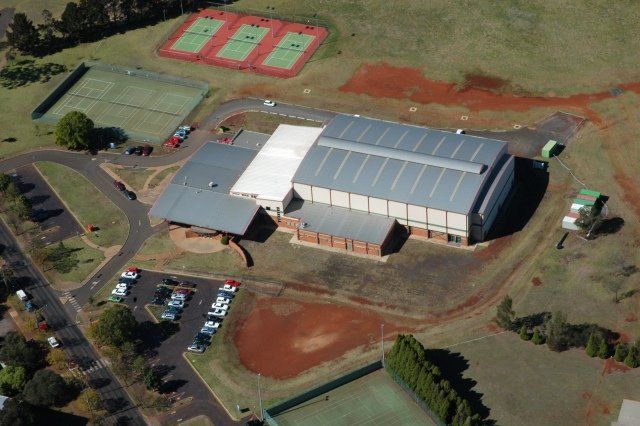
Reid Consulting Engineers were the Civil, Structural, Geotechnical and Hydraulic design Engineers for this project. Reid Consulting Engineers prepared all Engineering drawings with aspects of work including: Bulk Earthworks design Foundation design Driveway design Structural steel framing Fire hydrant and hose reel design
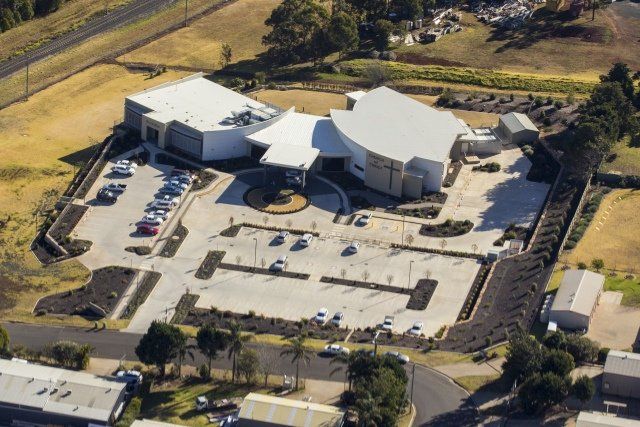
Reid Consulting Engineers were the Civil, Structural, Geotechnical and Hydraulic design Engineers for this project. Reid Consulting Engineers prepared all Engineering drawings with aspects of work including: Bulk Earthworks design Foundation design Driveway design Structural steel framing Reinforced concrete tilt panel wall design Fire hydrant and hose reel design Structural / Reinforced Concrete Retaining design
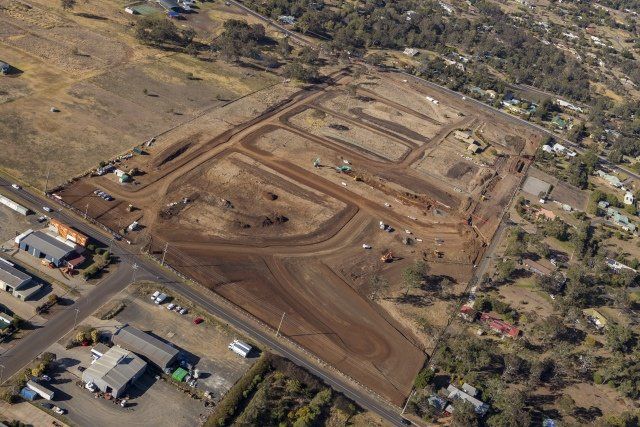
This 152 lot subdivision involved the construction of roadworks, sewer drainage, stormwater drainage, town water supply, bio-retention, retaining walls and earthwork designs.The design work included the requirements for a sewer pump station and rising main which was designed to cater for around 450 residents . The second stage of this subdivision which will include the remaining 100 blocks will soon go out to tender. Reid Consulting Engineers undertook all design and supervision, completed project management during construction and the soil testing requirements for the project together with the completion of as-constructed surveys was undertaken by our in-house surveying and soil testing staff.
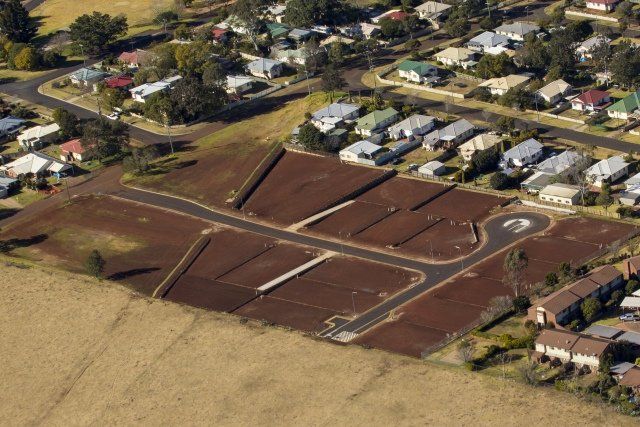
This 19 lot subdivision involved the construction of roadworks, sewer drainage, stormwater drainage, town water supply, bio-retention, retaining walls and earthwork designs. Reid Consulting Engineers undertook all design and supervision, completed project management during construction and the soil testing requirements for the project together with the completion of as-constructed surveys was undertaken by our in-house surveying and soil testing staff.

This 10 lot subdivision behind the Highfields school involved roadworks, water supply, stormwater management, earthworks and preliminary investigations in regard to on-site effluent disposal. Reid Consulting Engineers undertook all design and supervision, completed project management during construction and the soil testing requirements for the project together with the completion of as-constructed surveys which was undertaken by our in-house surveying and soil testing staff.

Reid Consulting Engineers were the Civil, Structural, Geotechnical and Hydraulic design Engineers for this project. Reid Consulting Engineers prepared all Engineering drawings with aspects of work including: Bulk Earthworks design Foundation design Driveway design Structural steel framing Fire hydrant and hose reel design

Reid Consulting Engineers were the Civil, Structural, Geotechnical and Hydraulic design Engineers for this project. Reid Consulting Engineers prepared all Engineering drawings with aspects of work including: Bulk Earthworks design Foundation design Driveway design Structural steel framing Reinforced concrete tilt panel wall design Fire hydrant and hose reel design Structural / Reinforced Concrete Retaining design
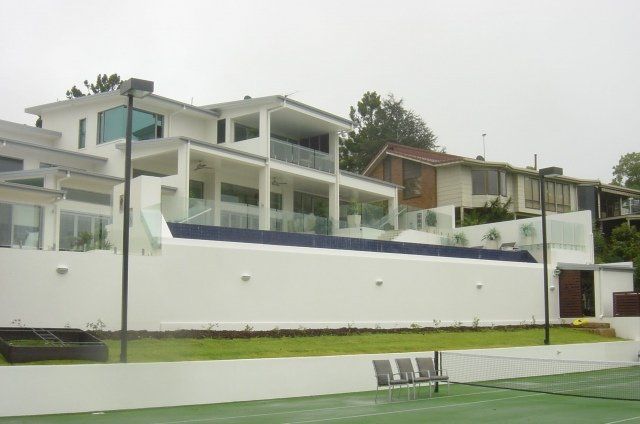
Luxury / lifestyle residence situated on Tourist Road, Reid Consulting Engineers undertook all Engineering work including: Site Surveying Soil testing Slope stability assessment and report Footing and slab designs Structural Timber and steel framing designs Reinforced concrete suspended slab designs Driveways design Tennis court Swimming pool design Sewer pipework and flexible connection designs Supervision and certification of all works
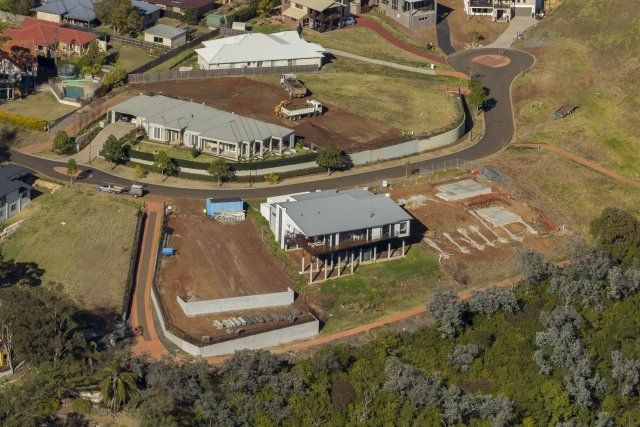
Typical 350sqm square metre dwelling. Reid Consulting Engineers undertook all Engineering work including: Site Surveying Soil testing Footing and slab designs Specialised framing areas Driveways design Swimming pool design Sewer pipework and flexible connection designs Supervision and certification of all works
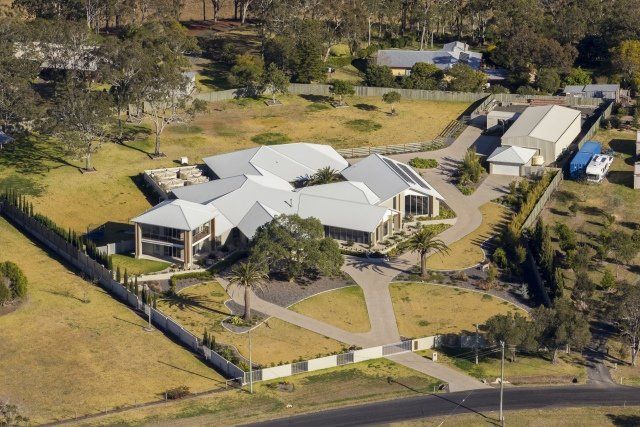
1200 square metre luxury dwelling. Reid Consulting Engineers undertook all Engineering work including: Site Surveying Soil testing Footing and slab designs Structural steel and timber framing designs Stormwater managment Driveways, manoeuvring areas Swimming pool design Sewer pipework and flexible connection designs On-site effluent disposal requirements Supervision and certification of all works
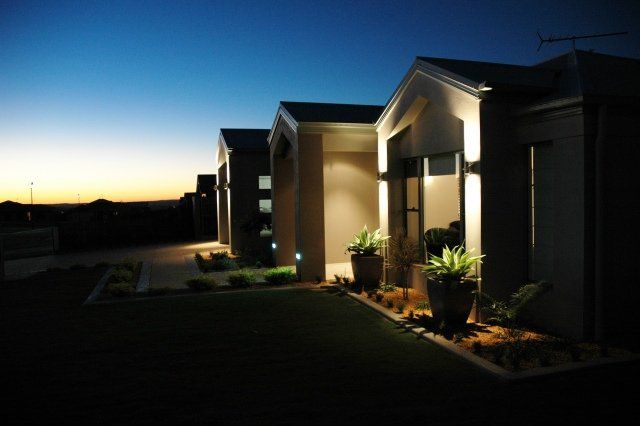
Typical 350sqm square metre dwelling. Reid Consulting Engineers undertook all Engineering work including: Site Surveying Soil testing Footing and slab designs Specialised framing areas Driveways design Swimming pool design Sewer pipework and flexible connection designs Supervision and certification of all works
